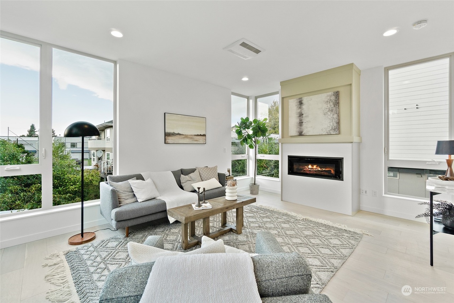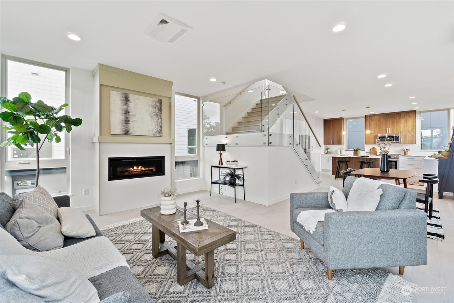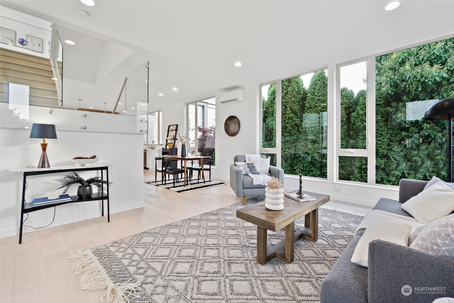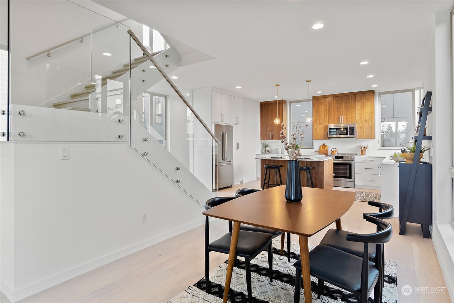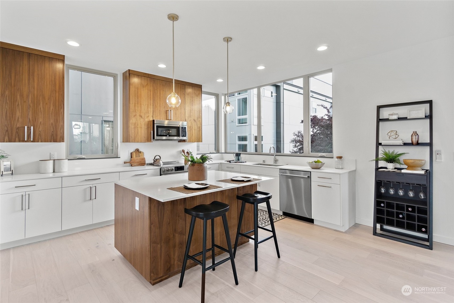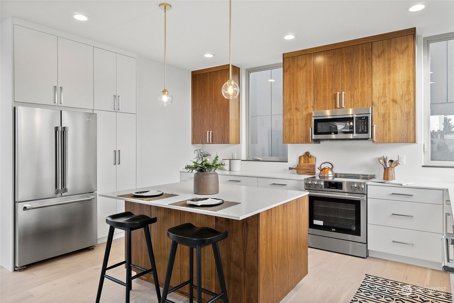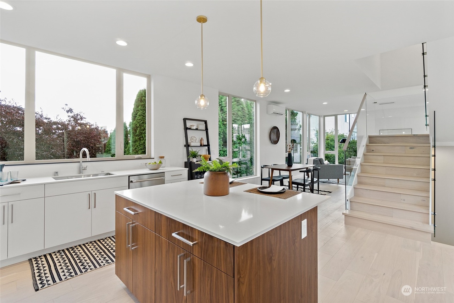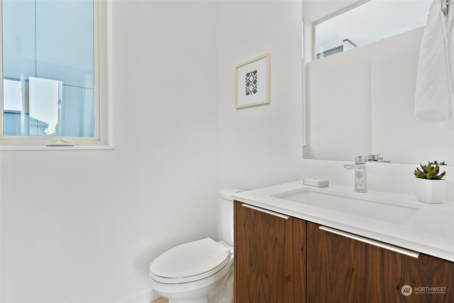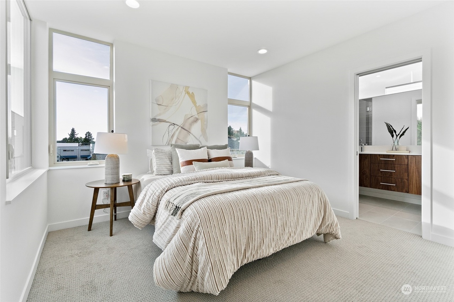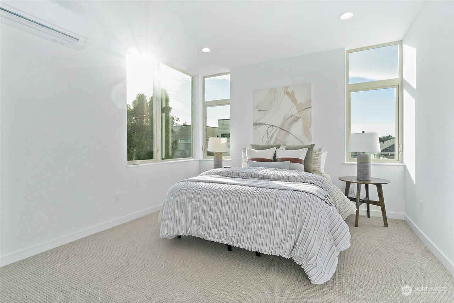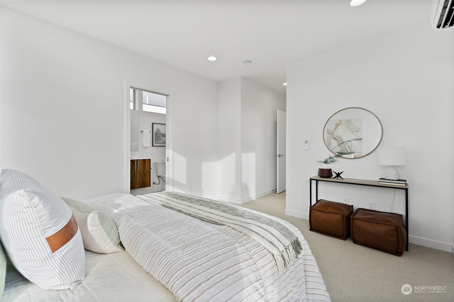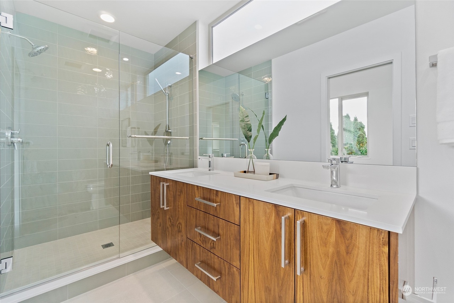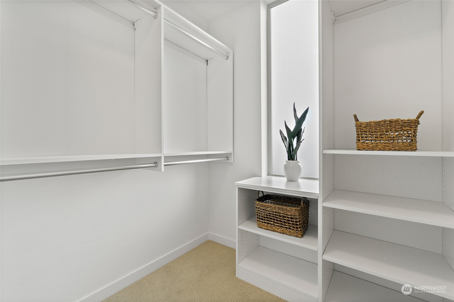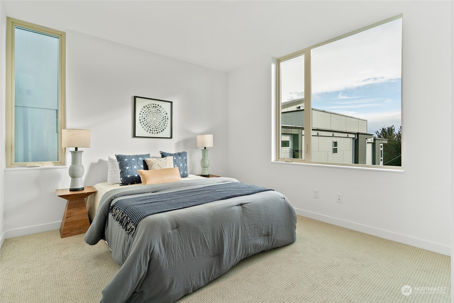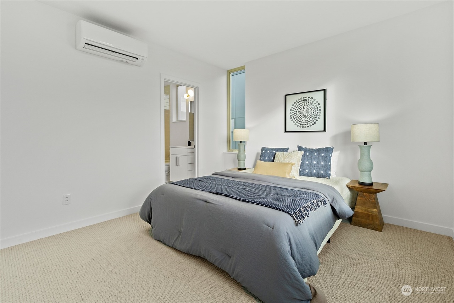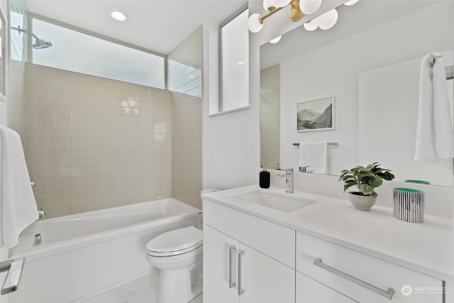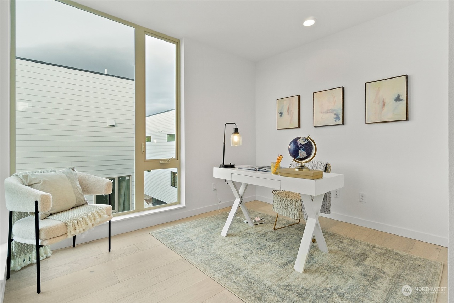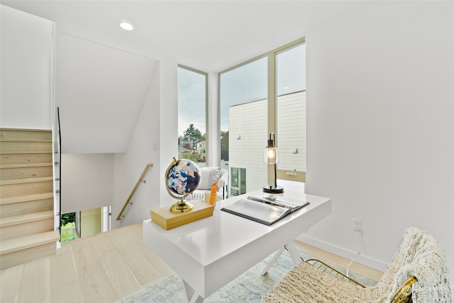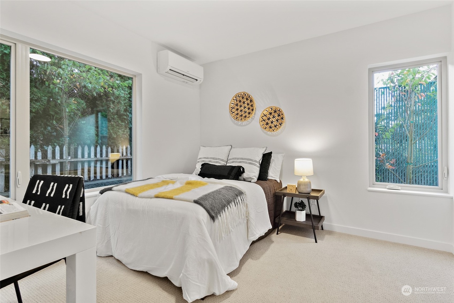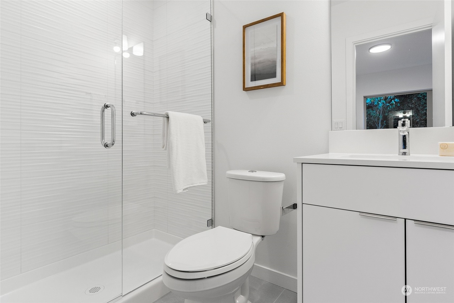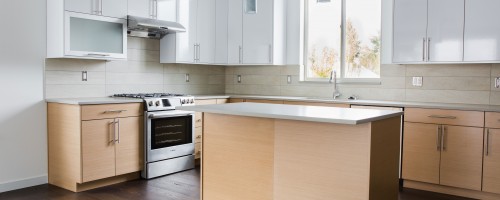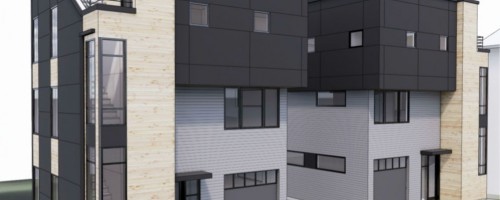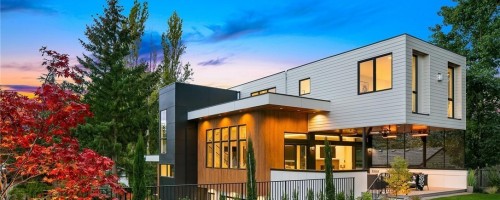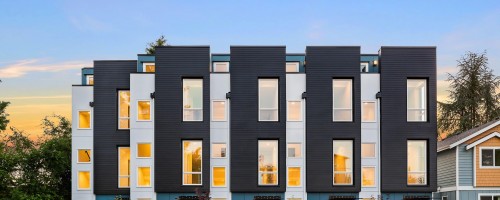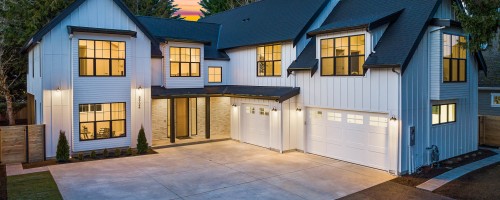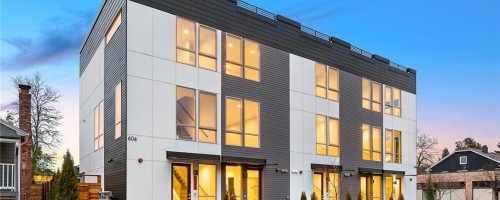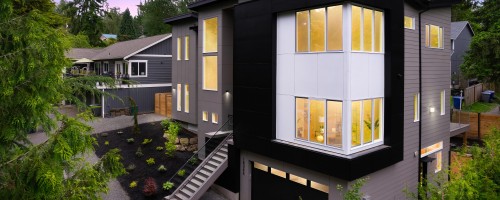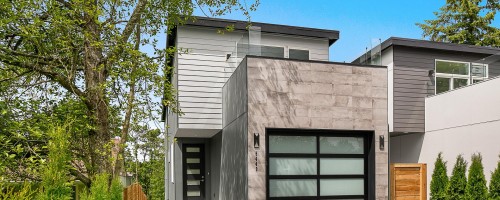1725 NW 64th St, Seattle, WA 98107
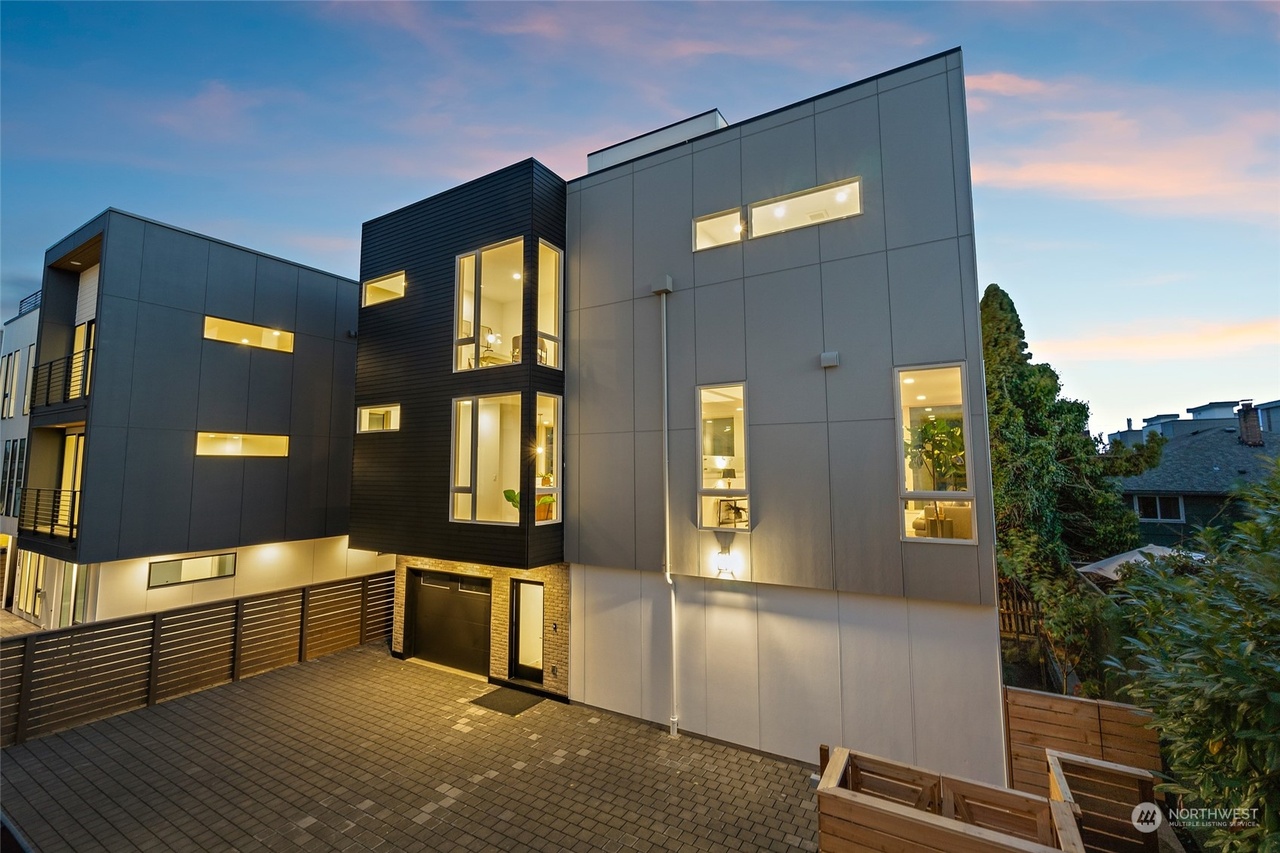
Instyle Homes presents this stunning Ballard home showcasing a perfect blend of design & function. Home impresses with 3 beds, 3 baths and abundant light from floor to ceiling windows. Custom glass railings & top of the line finishes throughout. Lower level features attached garage w/EV charging, generous sized bedroom, 3/4 bath, rec room. Open concept main level lends itself to entertaining w/large living space, half bath and chef's kitchen featuring two tone cabinets, s/s appliances, quartz counters and large island. Upstairs you'll find two spacious bedrooms w/attached baths, utility room & flex space. Expansive rooftop deck showcases stunning city & mountain views. Just steps from all the conveniences Downtown Ballard has to offer.
Property Details for 1725 NW 64th St
Parking
Parking Information
- Covered Spaces: 1
- Parking Total: 1
- Parking Features: Attached Garage
- Garage Spaces: 1
- Has Attached Garage
- Has Garage
Interior
Bedroom Information
- # of Bedrooms: 3
- # of Beds Upper: 2
- # of Beds Lower: 1
- Bedrooms Possible: 3
Bathroom Information
- # of Full Baths (Total): 1
- # of Three Quarter Baths (Total): 2
- # of Half Baths (Total): 1
- # of Full Baths (Upper): 1
- # of Half Baths (Main): 1
- # of Three Quarter Baths (Upper): 1
- # of Three Quarter Baths (Lower): 1
Room 1 Information
- Room Type: Entry Hall
- Room Level: Lower
Room 2 Information
- Room Type: Bedroom
- Room Level: Lower
Room 3 Information
- Room Type: Rec Room
- Room Level: Lower
Room 4 Information
- Room Type: Bathroom Three Quarter
- Room Level: Lower
Room 5 Information
- Room Type: Kitchen With Eating Space
- Room Level: Main
Room 6 Information
- Room Type: Living Room
- Room Level: Main
Room 7 Information
- Room Type: Bathroom Half
- Room Level: Main
Room 8 Information
- Room Type: Den/Office
- Room Level: Upper
Room 9 Information
- Room Type: Bedroom
- Room Level: Upper
Room 10 Information
- Room Type: Primary Bedroom
- Room Level: Upper
Room 11 Information
- Room Type: Bathroom Full
- Room Level: Upper
Room 12 Information
- Room Type: Bathroom Three Quarter
- Room Level: Upper
Room 13 Information
- Room Type: Utility Room
- Room Level: Upper
Basement Information
- Basement Features: None
Fireplace Information
- Has Fireplace
- # of Fireplaces: 1
- Fireplace Features: Electric
- # of Fireplaces Main: 1
Heating & Cooling
- Has Heating
- Has Cooling
- Heating Cooling Type: Ductless HP-Mini Split
Interior Features
- Interior Features: Ductless HP-Mini Split, Wall to Wall Carpet, Dining Room, Skylight(s), Vaulted Ceiling(s), Walk-in Closet(s), Water Heater
- Appliances: Dishwasher, Microwave, Refrigerator, Stove/Range
- Flooring: Engineered Hardwood, See Remarks, Carpet
- Appliances Included: Dishwasher,Microwave,Refrigerator,Stove/Range
Exterior
Building Information
- Building Information: Built On Lot
- New Construction
- New Construction: Completed
- Roof: Flat
Exterior Features
- Exterior Features: Brick, Cement Planked
Property Information
- Energy Source: Electric
- Sq. Ft. Finished: 2,024
- Style Code: 13 - Tri-Level
- Property Type: Residential
- Property Sub Type: Residential
- Property Condition: Very Good
- Has View
Land Information
- Vegetation: Garden Space
Lot Information
- MLS Lot Size Source: Builder Plans
- Site Features: Electric Car Charging,Fenced-Fully,Patio,Rooftop Deck
- Zoning Jurisdiction: City
- Lot Features: Curbs, Paved, Sidewalk
- Lot Size Units: Square Feet
- Lot Size Acres: 0.0389
- Elevation Units: Feet
Financial
Tax Information
- Tax Year: 2022
Financial Information
- Listing Terms: Cash Out, Conventional, FHA, VA Loan
Utilities
Utility Information
- Internet: High speed available
- Water Source: Public
- Water Company: SPU
- Power Company: SCL
- Sewer: Sewer Connected
- Sewer Company: SPU
- Utilities: Sewer Connected, Electricity Available
- Water Heater Type: Hybrid
Location
Multi-Unit Information
- Furnished: Unfurnished
School Information
- High School District: Seattle
Location Information
- Directions: From 15th Ave NW, turn toward the west on NW 64th St. Property is in middle of block on the south side of the street between 17th Ave NW and 20th Ave NW
- Topography: Level
Community Information
- Senior Exemption: false
- Community Features: CCRs
Other
Listing Information
- Selling Agency Compensation: 3
- Mls Status: Pending
Listing Date Information
- On Market Date: Friday, October 28, 2022
- Cumulative Days On Market: 4
Green Information
- Power Production Type: Electric
Home Information
- Living Area: 2,024
- Living Area Units: Square Feet
- Calculated Square Footage: 2024
- MLS Square Footage Source: Builder Plans
- Building Area Total: 2024
- Building Area Units: Square Feet
- Foundation Details: Poured Concrete
- Builder Name: Instyle Homes
- Estimated Completion Date: 2022-10-28
- Year Built Effective: 2022
- Effective Year Built Source: See Remarks
- Structure Type: House
- Levels: Three Or More
- Entry Location: Lower
Make an inquiry
For more information on Minthis or to request that a member of our sales team contact you, please fill the form below.





















